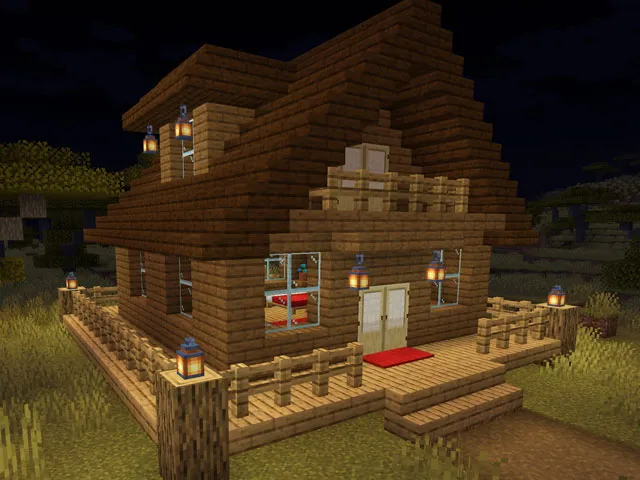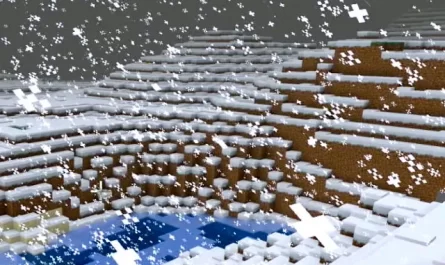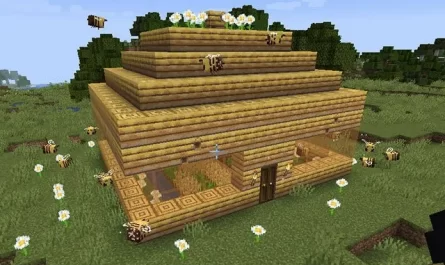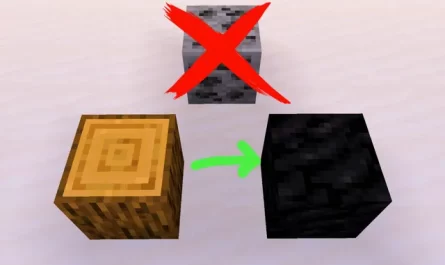Today I bring you a design of a Wooden House in Minecraft that I just made and the truth is that I think it turned out pretty cool. It is also very simple to make since in the end we will only need wood (except for decorations, windows and others, the point is understood), the only thing is that we will have to combine wood from different trees such as Birch, Oak, Fir and Dark Oak basically because if we don’t combine them the design would be quite bland.
I will explain in detail how I have done it, but in the end you should take this post as an orientation; feel free to modify it to your liking and adapt it to your needs. In the end, this is simply an idea so that you can be inspired to create your own wooden house; I have made it to my liking.
OUTSIDE OF THE HOUSE
Let’s start by looking at the outside:
THE TERRACE BASE OF THE WOODEN HOUSE

As always we will start at the base. Basically you will have to create 4 oak trunk pillars as the corners of the terrace at two heights (I also recommend that you put some lanterns on top). Then you fill everything that would be the base terrace with Oak Slabs to create a square (leaving half a space at the bottom as you see in the photo) and thus give that “floating platform” effect.
You surround the house with Oak Fences except for the part of the stairs since that will be the entrance to our house. You could put Fence Gates if you want anyway for added security (little because it’s still a wooden house, but ok).
FRONT PART

This would be the front part, the walls of the house are blocks of Fir Wood and as you can see we have an upper terrace that protrudes by one block from what would be the front wall of the house. The Birch door and in front we have a Red Carpet as a doormat (put the color you want, but I think red combines well with the warmth that a wooden house transmits).
The ceiling is made with Dark Oak Stairs and as you can see in the photo it protrudes a bit from the wall, specifically a block and at least for the front part (and in the back we will do the same) we fill in the stairs also adding stairs below to create this roof effect.
Below we will focus more on the upper terrace, but notice that the Fir wall of the terrace is not at the same level as the wall of the house (at the bottom), the wall of the terrace is one block displaced towards back so you can enter it and you don’t have to build a terrace two blocks away because it would be a bit ugly, at least as this design has been conceived.
The crystals are panels and I recommend that you add the lanterns hanging from the upper terrace for lighting and because they look good.
SIDE OF THE HOUSE

Little to comment here, but the roof is better appreciated, there is not much mystery is to go up the stairs and we have to make the roof protrude a block because it looks much better that way.
The only thing worth commenting on is that upstairs window. In the end, your thing is that you make the entire roof and after that you open a hole for that module and you put the roof on top of it as you see in the photo. You start the roof of the module with Dark Oak Stairs and put Slabs from the same tree on top.
The other side is exactly the same, the house is symmetrical.
REAR

The rear part does not have much mystery, it is like the front part but without a terrace or door. Instead I added a window on the top floor. Under the window there are some stairs that I have added simply to put the lanterns there for lighting reasons and because without that this part would be quite bland.
ROOF FROM ABOVE

This is what the roof looks like from above. Little mystery, it is to go raising it until joining it. Be careful with the side modules, yes. Since the dimensions of the house that I have made are even, everything has squared me perfectly; but if you have a house of odd dimensions, the loose block that is left on top can be completed by putting Slabs on top.
UPPER TERRACE

Here you can take a closer look at the terrace as it is perhaps the most complex part of the wooden house . Remember that the terrace is one block out from the main wall of the house and then the wall where the terrace door is is not in line with the wall of the door below, it is one block further back.
The Fence thing hasn’t been too cool for me as it has been due to the gaps on the sides, but I haven’t thought of a better solution than the one you see in the photo (closing it on the sides).
INSIDE THE HOUSE
Let’s continue with the interior, much more modest because it is not a very big house (you make it as big as you want).
DOWNSTAIRS

This is the view looking out the front door. As you can see I have added Ovens , a Double Chest somewhere… the corner is like red, it simulates to be a corner sofa but for space issues it has been a bit regular. We also have a staircase that goes up to the top floor and a red carpet in the center that I like how it looks.
On the right we have a double bed with Oak blocks and Stairs to simulate a headboard and bedside tables (in one a Lantern to simulate a night lamp and in the other a pot with a flower).

This would be the view from the other angle so you can see what is in the corner that we had left. A crafting table and 2 double chests, nothing more to add.
UPSTAIRS

The upper floor is quite humble again due to space issues, it is the typical attic , here you can see how the roof would look inside. You have on the right below in the photo the trapdoor that connects with the staircase that we saw on the first floor, you have a red carpet again and to finish a couple of chests on the sides. In the background the entrance to the upper terrace.

Here you can see the other side of the upper floor, at the end we have the window that we already saw in the rear exterior part and as you can see I have placed a lantern next to the hatch to illuminate the area.
And that’s it! What do you think of this Wooden House design in Minecraft ? Has it served to inspire you to create a house in the style? As I have said several times, take this as an idea, then you adapt the house to your liking. The case, anything you already know, leave your comment!



